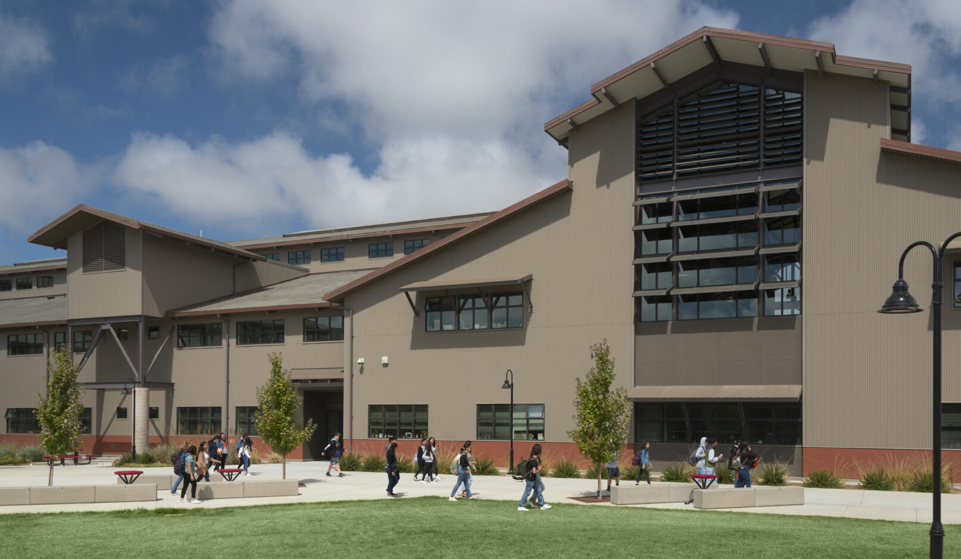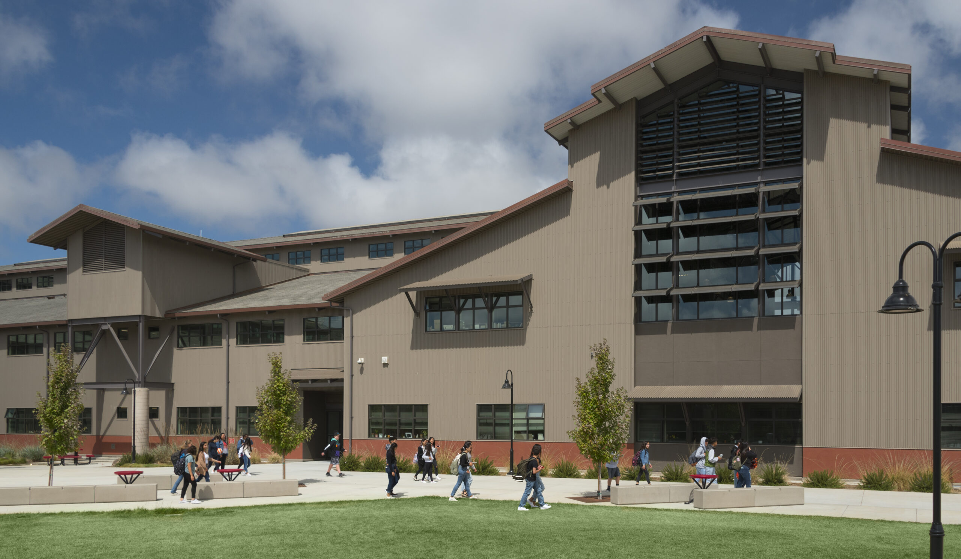
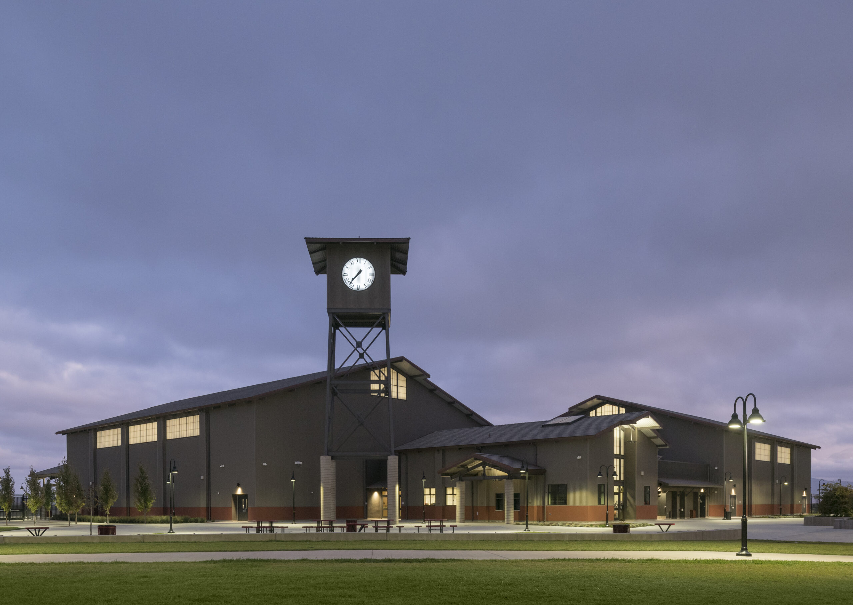
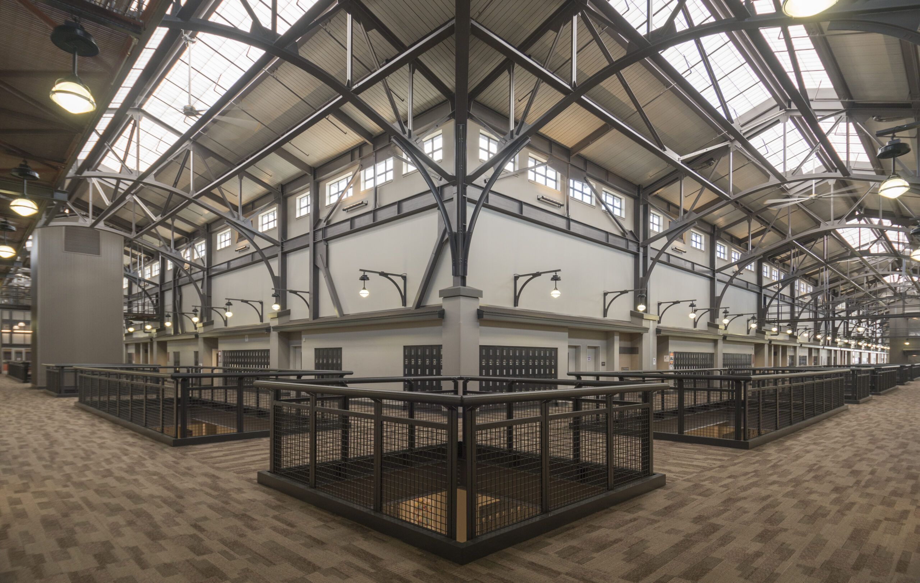
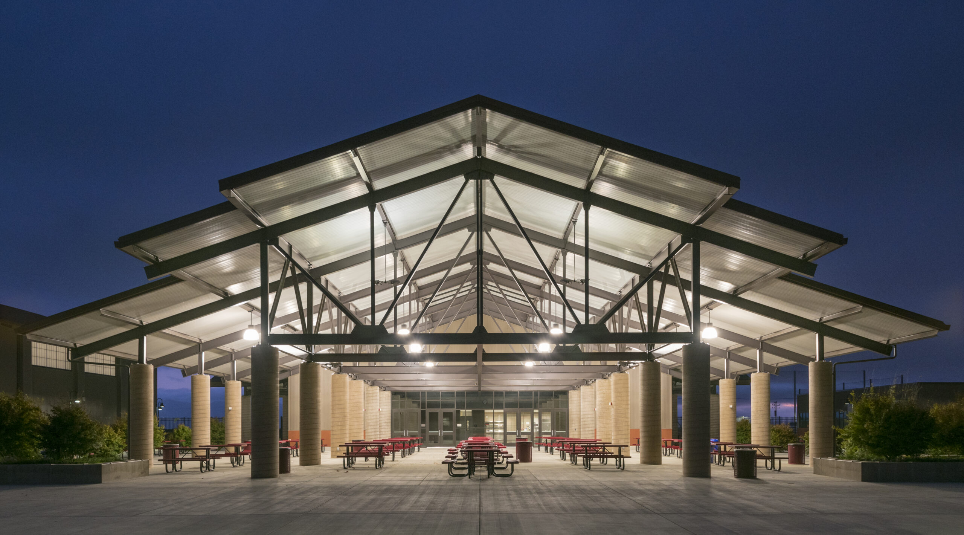
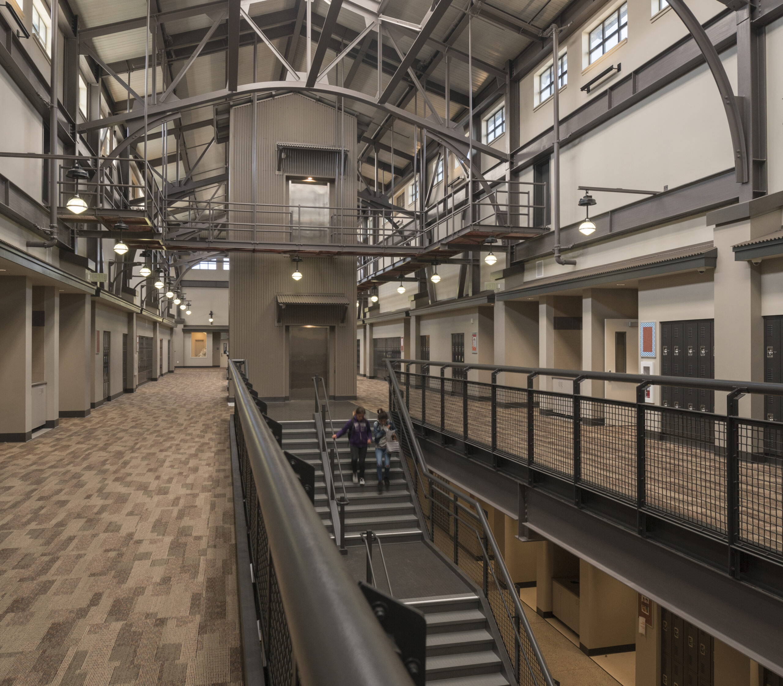
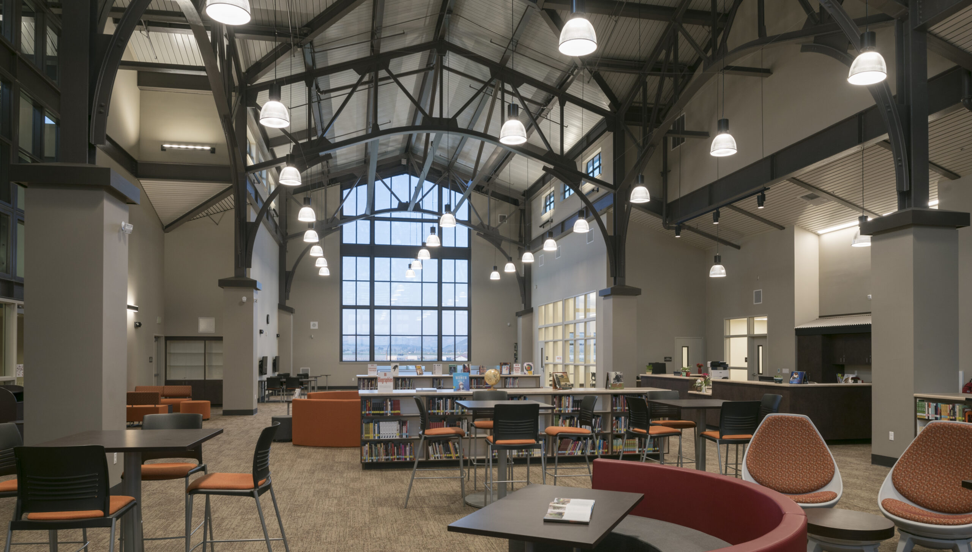
Kasavan Architects was selected by the Salinas Union High School District to provide full services for the design of a new High School. Services including: Site analysis and selection (CDE approvals), coordinate services of Owner’s consultants including surveyor, environmental consultant (CEQA), geo-technical engineer and off-site traffic development. We provided full service programming, master planning, site and building design, and phased construction planning.
This new high school embodies the working heritage that helped build the Salinas Valley and is grounded in its aesthetic of the barns, greenhouses and processing structures with antecedents in the 19th century construction of the Spreckels Sugar Factory. The two-story building reduces site needs from 50 to 40 acres locating users close to campus services. Classrooms line a corridor with room for circulation, sitting and lockers. Neither corridor level requires any heating or air conditioning. With recessed “porch” entries, display windows and “street” lights, corridors are like neighborhood streets with elevator towers and “roofs” over the lockers functioning as visual “buildings”. The catwalk provides safe access to roof top mechanical equipment.
Planters and zones along property lines function as bio-swales with detention basins for on-site treatment. Pervious pavements are used at the staff and student parking. Student parking and the football/soccer field cover subsurface stormwater detention. Landscaping includes native and drought resistant species.
Windows optimize daylighting, broad views, operable glazing. Lighting controls turn off zones where not needed. are mitigated with Exterior shades mitigate sunlight and heat gain. First floors are polished concrete eliminating the need for floor coverings, cleaning products and future replacement waste. The gymnasiums and classroom corridor areas are provided with high-volume low-velocity fans to distribute passively heated air and provides cooling.
AWARDS
- 2019 – Honor Award–American Institute of Architects, Monterey Bay Chapter
“This project reflects the agricultural community in which it is located.” – Coalition for Adequate School Housing and AIA California Council Leroy F. Greene Design & Planning Awards Award of Honor 2020
“Inspiring for the genre. The detailing is phenomenal for this type of structure.” “The character of the trusses and lighting are wonderful.” – AIA Monterey Bay Chapter
Photos by Brett Drury
